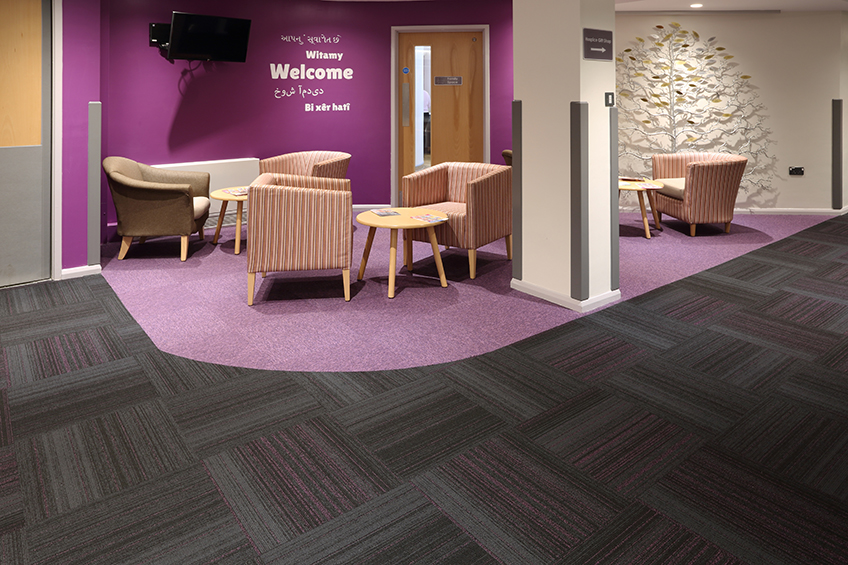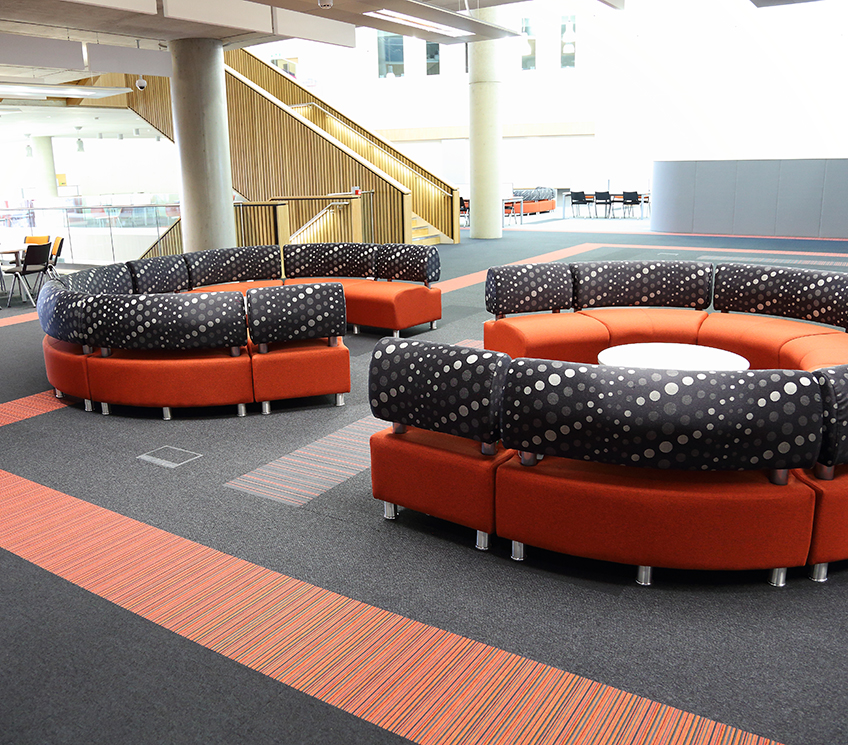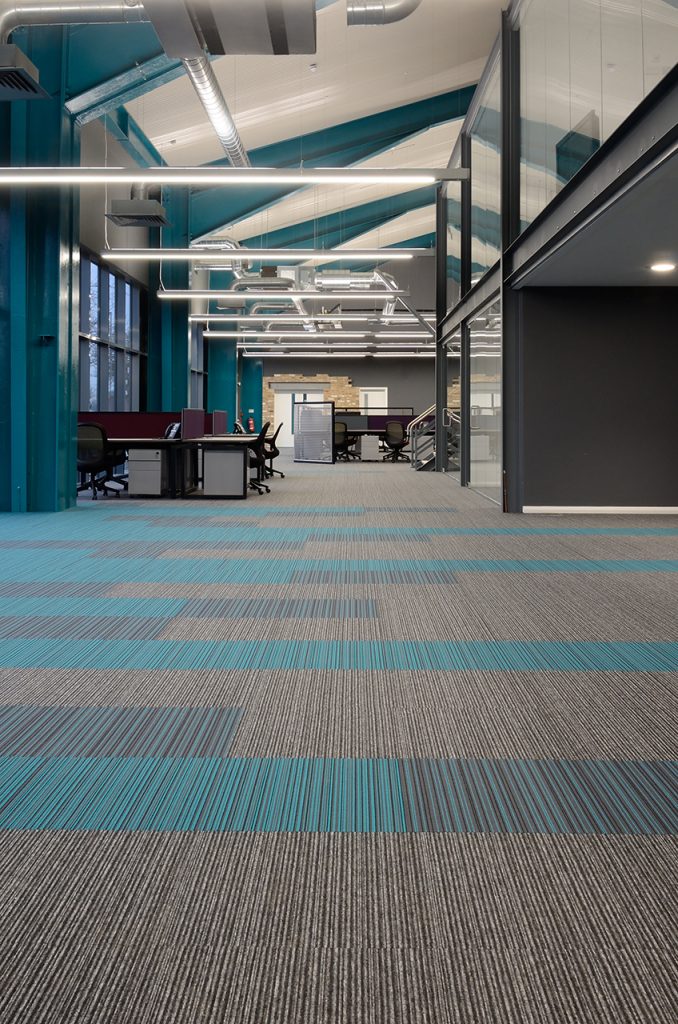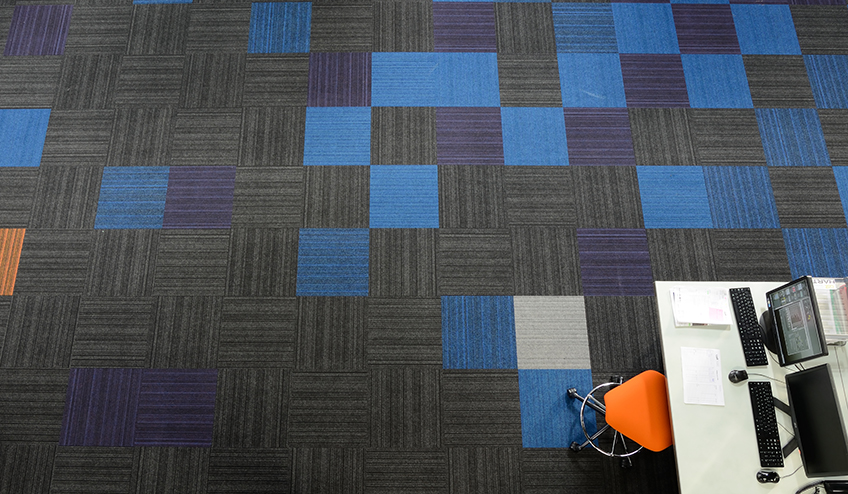Today we are hosting a Guest post from Office Insight on the blog…
–
“Ideas don’t happen in the boardroom, they happen in corridors” – Steve Jobs
Steve Jobs, whilst a divisive figure to say the least was certainly ahead of the game with his approach to business practices and his views of how the workplace would and should evolve.
The idea that open, living, collaborative spaces are the future of the office used to be largely supported but as with pretty much anything in life it was and is continued to be met with resistance. The intent of this post is to look at both sides of the discussion and analyse the pros and cons from both commercial flooring and office design and build perspectives.
There are numerous for and against arguments surrounding open work spaces. These arguments cover a breadth of topics from employee wellbeing to business strategy and whilst one side feels that open layout offices are increasing productivity the other side thinks they are destroying it. It shouldn’t be as black and white as that, there are a vast number of variables to take into consideration. No two companies are the same. Whilst collaboration and a vibrant social atmosphere may suit a cutting-edge tech start-up, the same will likely not apply to a prestigious law firm where company/client private interactions are key.
–
Well-being
Back when open plan office design first gained traction it was widely believed that there were wholesale benefits to employee well-being. Articles cited increases in social and professional interactions due to having easier access to colleagues, along with improved job satisfaction and health brought about from increased natural light and greater mobility.
Whilst there are obvious benefits to these there are also negatives. On one hand open plan offices are intended to promote movement and unchain employees from their desks. On the other hand, open spaces, especially those that are air-conditioned, spread germs and sickness around an office expeditiously so when making statements such as ‘open plan offices benefit employees health’, it really does depend upon which way you look at it.
This is the case with the majority of discussions regarding open plan workplaces. Someone is promoting a benefit whilst at the same time someone else is warning about a drawback. Employee well-being is important for retention and productivity, so it is a good idea to find out what sort of environment employees feel they would like to work in, combine those findings with what would benefit the business itself and find a happy medium that will work for all aspects of the company.
–
Design
Whatever people’s thoughts might be regarding open plan offices one thing that can be agreed on is that strong design can have a huge impact on any space.
From a design and build perspective open plan provides somewhat of a blank canvas to work with. Where spaces can be filled with innovative furnishings that make collaborations and impromptu meetings easy and enjoyable. Storage solutions like shelving and cupboards can be used creatively to provide some separation between areas and departments without the use of partitions. Moving walls can be installed for the shrinking and expansion of space as needed.
The design choices available to office design and build companies when dealing with open plan spaces are near limitless and can be tailored to the client’s needs to create a unique, functional environment that echoes the companies voice.
Commercial flooring can play a massive role in the creation of an open plan office. More than just aesthetically pleasing colours and patterns, flooring can provide both form and function.
One of the main uses for flooring in an open office layout is to use it to create zones or areas that would traditionally be done using partitioning. Flooring can also be used to emphasise walkways and can be colour coded to match signage leading employees and visitors to specific departments or parts of the office.
You can see examples from two burmatex projects below where flooring has been used to effectively separate seating areas and distinguish a path for through traffic. Not only do the contrasting colours look appealing but they also provide a service to the space.

Above is Bolton hospice which uses a combination of hadron violet and tivoli marie galante purple carpet tiles.

Above is Bradford college, which uses a mash up of 6 different products to create its unique design. The flooring is made up of; tandem, balance-stripe, strands, balance, lateral and balance atomic carpet tiles in greys and oranges.
The large areas created by opening the office allows intricate designs to be created using various types of flooring that help enhance the themes of an office and complement its interior design. Below are a couple of examples where flooring products have been mixed and matched to create something unique and eye-catching.

The above project was undertaken by Officeinsight for Lite Structures and uses tivoli and strands carpet tiles to create a graphics equaliser design which fits well with the colours used throughout the office and compliments the grey flooring.

AST Signs above, where lateral and code carpet tiles are used to create a pixelated effect which is very popular at the moment, when used to separate areas this transitional pattern can help to create a more natural progression from one area to the next.
Investing in well designed and manufactured flooring put together by creative designers can take an office to the next level and can often provide the finishing touch to a space.
The debate on the effectiveness of open plan design will rage on as research continues into the effects it has on companies and their employees. From the perspectives of office fit out companies and commercial flooring manufacturers larger spaces allow a level of creative freedom that isn’t always possible with smaller, more confined spaces. At the end of the day there is always a design solution for every office.